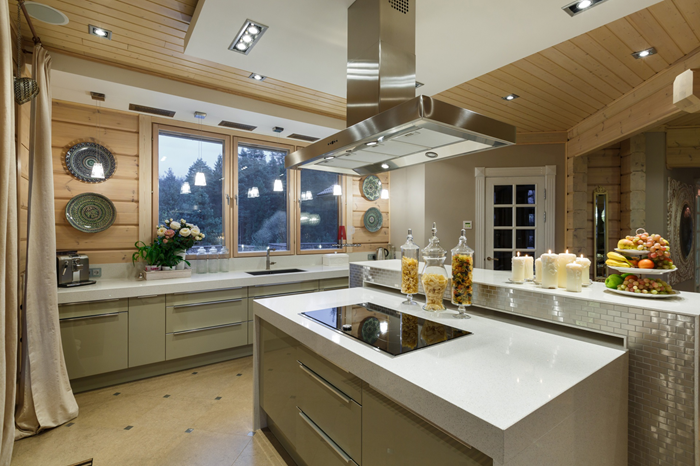Kitchen interiors in country houses differ in layout, design style, materials for surface finishing and color solutions.
After reading this article, you will get an idea of the basic requirements for kitchen design, what interesting ideas people have implemented in their kitchens and how to combine all this with the furnishings of other rooms.
When planning the interior, follow the rule of the working triangle: the distance between the sink and the refrigerator is from 0.45 to 2 m; from a gas or electric stove to the sink – from 0.6 to 1.8 m. On the way from the refrigerator to the sink, there is a zone for primary food processing, boxes or shelves with cereals and pasta. From the sink to the stove: heavy kitchen utensils, a dishwasher, a microwave and much more.

