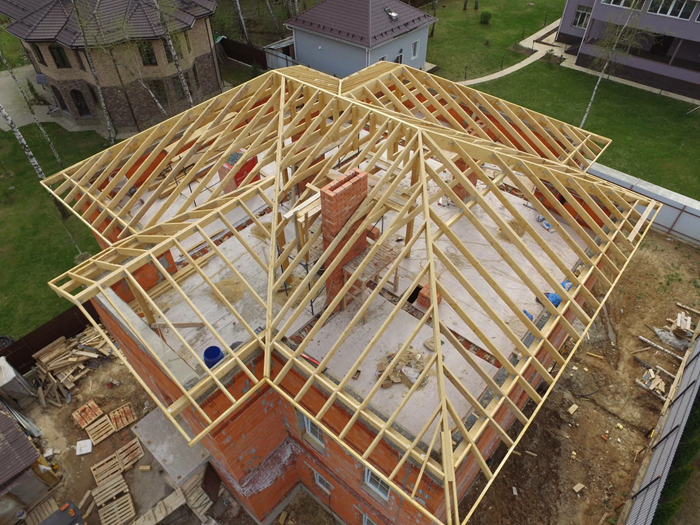The roof is a multi-layer prefabricated structure, even if we are talking about a single-pitched type. With rare exceptions, when the base of a flat exploited roof is a reinforced concrete floor slab, it consists of the following basic elements.
Mauerlat – is necessary for rigid fixation of the roof to the base and uniform distribution of point loads from the structural elements on the walls. It is a power frame located along the upper contour of the load-bearing walls. In wooden and log houses, the upper crown acts as a Mauerlat, in frame houses, the upper strapping, in the rest – an antiseptic wooden beam, with a section of 100×150 mm, 150×150 mm. It is also permissible to use a double board (50 × 150 mm) as a Mauerlat.
Rafter system – a load-bearing power frame that determines the shape of the roof, formed from inclined beams (logs), vertical posts and struts. It is assembled both from individual parts on site and from ready-made rafter trusses, factory-made or homemade. In private houses, the rafter system is predominantly wooden, with the exception of metal frame structures (LSTC). The most important parameter of the rafter system is the distance between the rafters (pitch).

